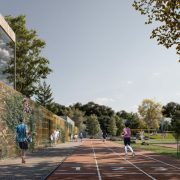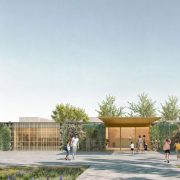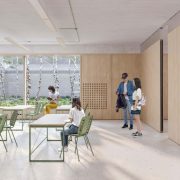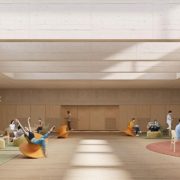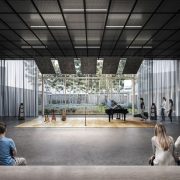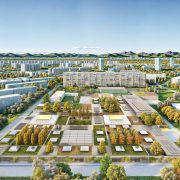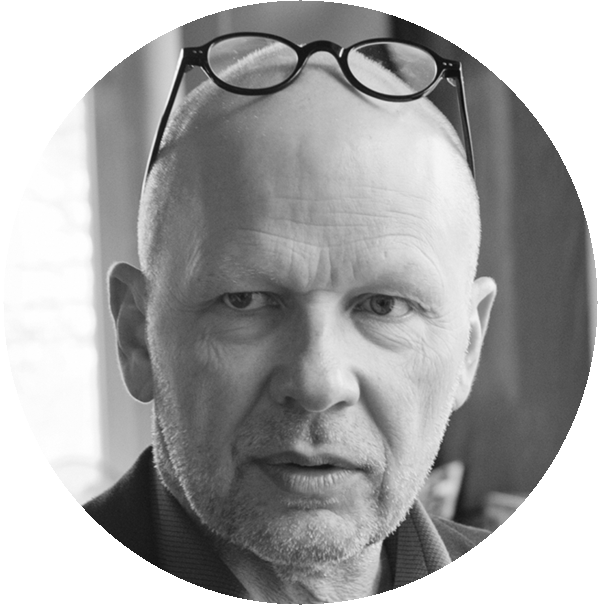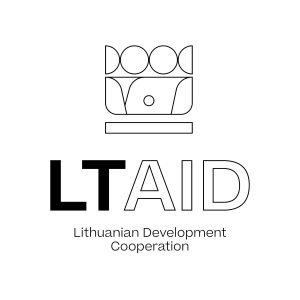FUTURE SCHOOL FOR UKRAINE
Adaptive project design for building schools across Ukraine
PROJECT VISION
Lithuanian Fund for the Development Cooperation and Humanitarian Aid allocated €500,000 for the project implementation.
WINNING PROJECT DESIGN
To address critical needs for accessible, safe, and quality education, the project design is developed as a multifunctional educational and community hub. It integrates temporary accommodation, community spaces, psychological rehabilitation, and crucial dual-use shelters.
Adaptable architecture responds to local climate, culture, and community needs, allowing the design to scale and adjust for urban, rural, or heavily war-affected sites. Adaptive design provides a versatile set of interior and exterior solutions that can be applied to any site.
The “Future School for Ukraine” design was developed by the winners of the global competition: Scandurra Studio Architettura (Italy) in collaboration with architect Mykhailo Vustyansky (Ukraine).
FOR DONORS
Build back innovative and resilient schools in Ukraine
The Future School for Ukraine provides a ready-to-implement adaptive school design, free for donors and Ukrainian communities. At Central Project Management Agency in partnership with the Ministry of Education and Science of Ukraine (MoES), we use a data-driven approach to assess education needs and rebuild modern, safe learning spaces where they are needed most.
Why it matters
- Every 7th school in Ukraine is damaged or destroyed (over 2000 schools)
- More than 300 000 children lack safe access to in-person education
- Resilient education hubs with built-in shelters are key to protecting children and ensuring access to learning across a 50-km radius
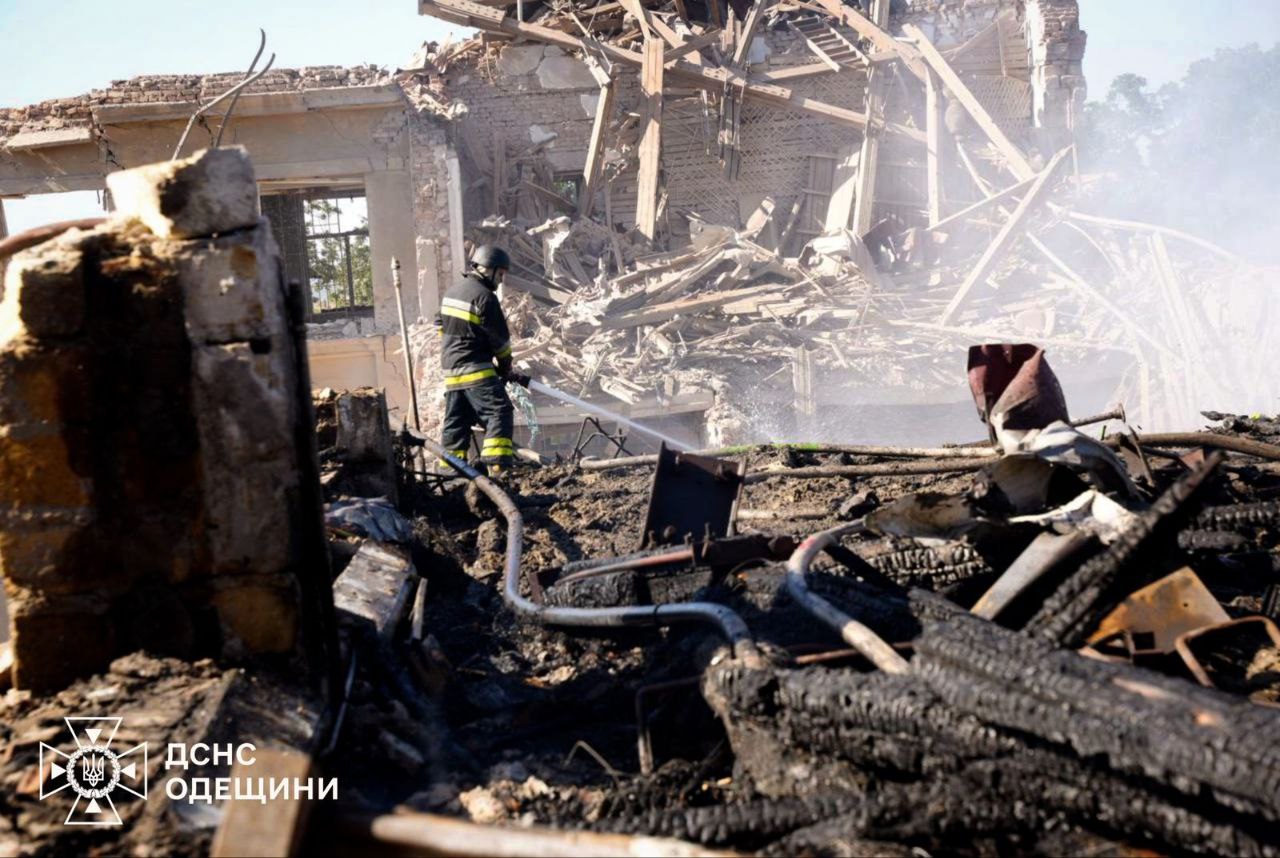
Why rebuild with the Future School for Ukraine

Developed through a global architectural competition → a world-class design selected by international and Ukrainian experts

Supported at the highest political level → endorsed by the President of the European Commission as a part of NEB

Scalable and ready for rapid implementation → designed to be built across Ukraine

Transparent project management through the EU pillar-assessed CPVA → MoES and CPVA provide clear guidance and ongoing support to investment partners.

Accurate data → MoES suggests the optimal location for a new school, ensuring maximum capacity, safety, and community impact.
FUTURE SCHOOL FOR UKRAINE IS A PART OF THE NEW EUROPEAN BAUHAUS
The winning school concept integrates the guiding values of the New European Bauhaus.
Future School for Ukraine became the inspiration and pilot project for a New European Bauhaus Laboratory: Public Infrastructure for Ukraine.
It will be the first NEB-based educational and community school-hub, showcasing innovative solutions and strengthening EU-Ukraine public and business cooperation.
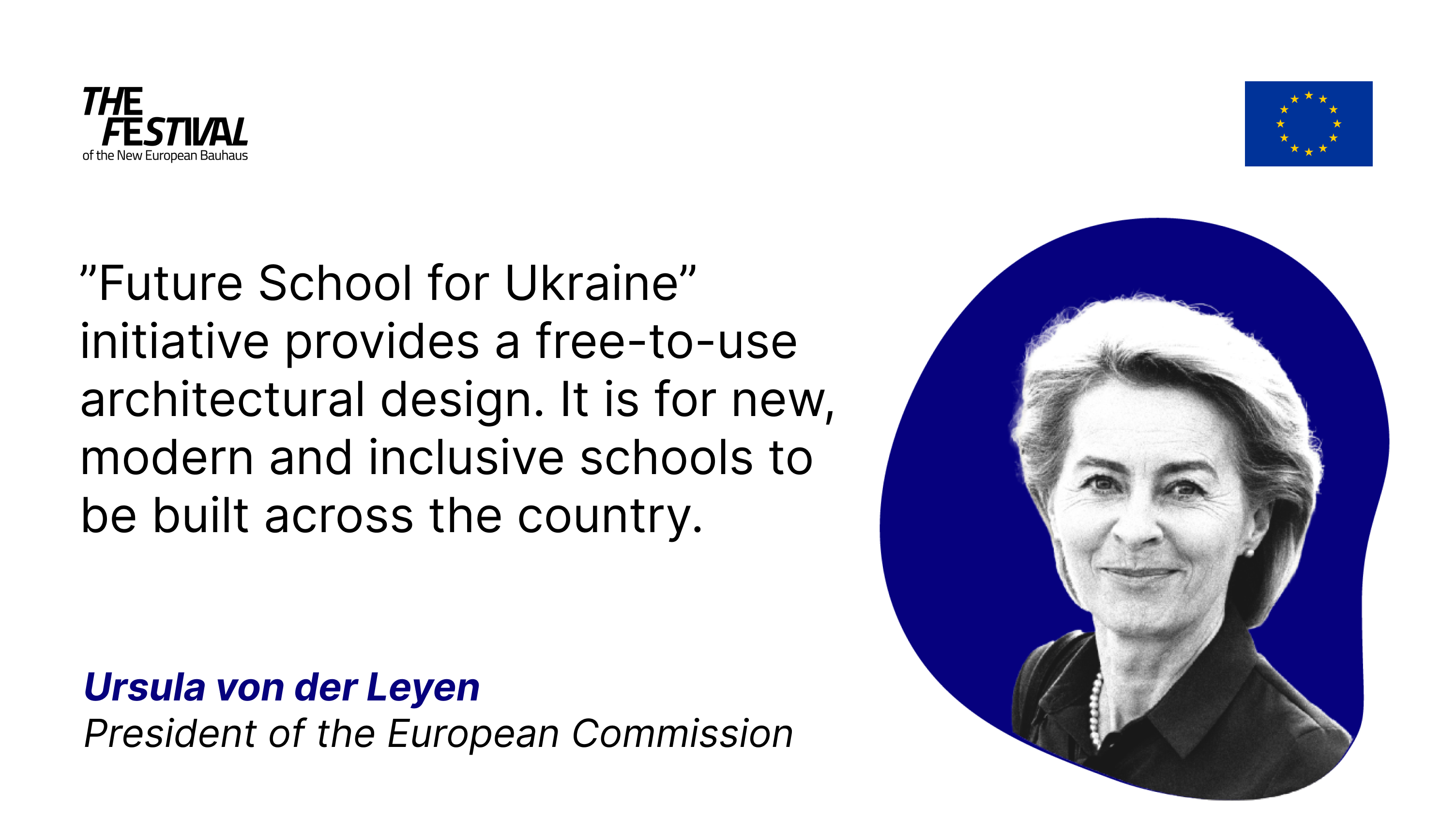
FREQUENTLY ASKED QUESTIONS
How the competition winner was chosen?
A total of 15 projects were submitted to the call for proposals. Participants from Italy, Finland, Portugal, the UK, Lithuania, Japan, Germany, France, and Netherlands took part in the competition.
They were evaluated by an international jury of experts, including architects Viktor Zotov (Ukraine), Carl Backstrand (Sweden), Helena Sandman (Finland), Viktorija Blažienė and Rolandas Palekas (Lithuania), Ana Novosad, former Minister of Education of Ukraine and founder of the NGO savED, and Artūras Žarnovskis, head of the programme “Co-Create Future of Ukraine”. All the projects in the competition were evaluated based on five criteria: the quality of the architectural idea, its adaptability, functionality, sustainability and the cost of design services. The first prize-winning project, prepared by a joint Italian-Ukrainian architectural team, focuses on the efficient use of materials and rational construction solutions to make the most efficient use of funds.
The materials used in the modular construction can be reused, which makes the construction more sustainable, and the layout of the school itself will also allow the various spaces within the school grounds to be used for a variety of community uses such as events, meetings and trainings.
How the project brought together local and global expertise?
Participants from Italy, Finland, Portugal, the UK, Lithuania, Japan, Germany, France, and Netherlands took part in the competition.
The vision of the Future School for Ukraine project and competition brief was developed with more than 20 Lithuanian and Ukrainian architecture and education experts during a two-day workshop in Vilnius. Experts defined the tasks according to the data from the Ministry of Science and Education of Ukraine, NGO’s and feedback from Ukrainian communities. As a result, a school project design accepted the concept of multifunctional educational center that accommodates up to 550 children from primary to high school, with facilities for students’ and teachers’ temporary accommodation, spaces for community activities, psychological rehabilitation, and a bomb shelter.
A team, entering the competition, was required to have at least 1 architect, who has a right to practice in Ukraine and at least 1 architect, who has a right to practice outside Ukraine.
Architects were introduced to the Arche-E platform, where they could register themselves to be visible for possible partners, and find the partners for the project.
During its competition phase CPVA team and Lithuanian Union of Architects organized Online Workshop “Cross-Border Networking for Architects: Practice, Platforms, Projects” with more than 70 participants from Europe and Ukraine, explaining project details and impact and facilitating the international cooperation for the teams from Ukraine and worldwide.
In April 2024 CPVA Future School for Ukraine participated in NEB Festival in Brussels, presenting the initiative to the wide audience of European, architects, urbanists, activists and politicians. At the opening of #NewEuropeanBauhaus, Ursula von der Leyen endorsed Lithuania’s “Future School for Ukraine” as one of the impactful initiatives reshaping Ukraine’s and European landscape.
What is an adaptive design?
Adaptive reuse architectural design means an architectural work, a set of architectural solutions for a building design featuring maximum solutions for the site, the interior and the exterior of the building, which can be applied independently of the specific target site or location, and could be re-used, in adapted form, for multiple different locations, each time by individually integrating and adapting it to the local context.
As the aim of the competition was to obtain the idea for an adaptive reuse architectural design, a specific site was not provided at the competition stage. In order to identify the volumetric and spatial adaptability of the proposals and the outdoor area solutions, three hypothetical sites with different characteristics were provided in the procurement documentation.
How can I receive the ready Future School for Ukraine project design?
Technical project design is being developed by the winning team Scandurra Studio Architeturra srl (Italy) in collaboration with Mykhailo Vustianskyi (Ukraine). Download the “Future School for Ukraine” design handbook (PDF, 23MB).
Where I can find all the proposed competition ideas?
15 entries were submitted to the open architectural competition FUTURE SCHOOL FOR UKRAINE and met the technical submission requirements.
We invite you to explore them by clicking this link to the page Entries >>>
How can I contribute?
You can find more detailed information here.
NEWS
GLOBAL COMPETITION ENTRIES
We invite you to explore them by clicking this link to the page Entries >>>
WINNERS AND PRIZES
1st
1st place – Scandurra Studio Architeturra srl (Italy) in collaboration with Mykhailo Vustianskyi (Ukraine).
Download the 1st place winning project idea
2nd
2nd place – NOVA architectural burro (represented by Pe Danila Bielokopytov, Ukraine) in collaboration with Orange architects (Netherlands),
Download the 2st place winning project idea
To see all competition entries follow the link
3rd
3rd place – Huttunen-Lipasti Architects Ltd (Finland), in collaboration Dmytro Sorokevych (Ukraine)
Download the 3rd place winning project idea
EVALUATION JURY OF THE FUTURE SCHOOL FOR UKRAINE ARCHITECTURAL COMPETITION
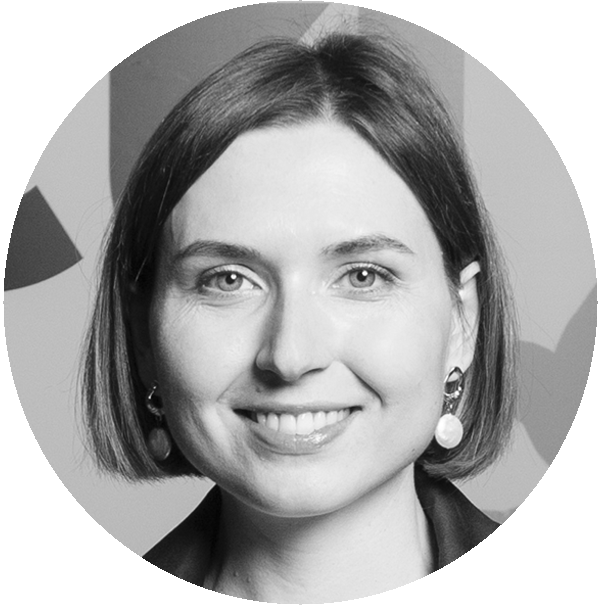
Anna Novosad (Ukraine)
Co-founder of SavED, Minister of Education and Science of Ukraine 2019-2020; expert in education policy

